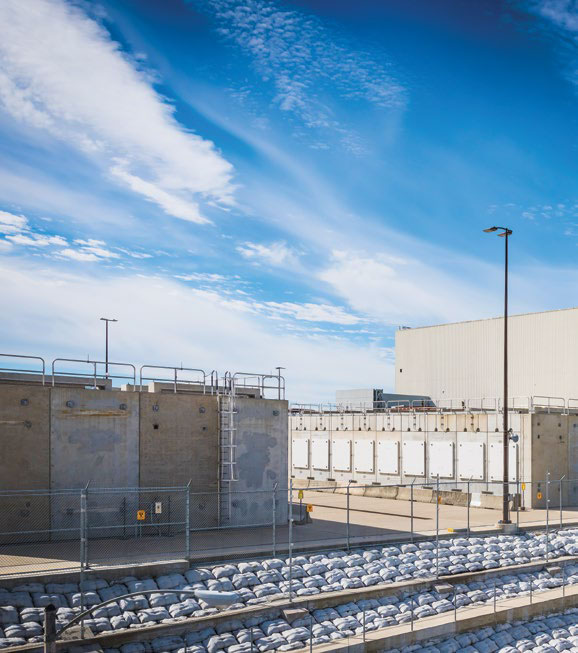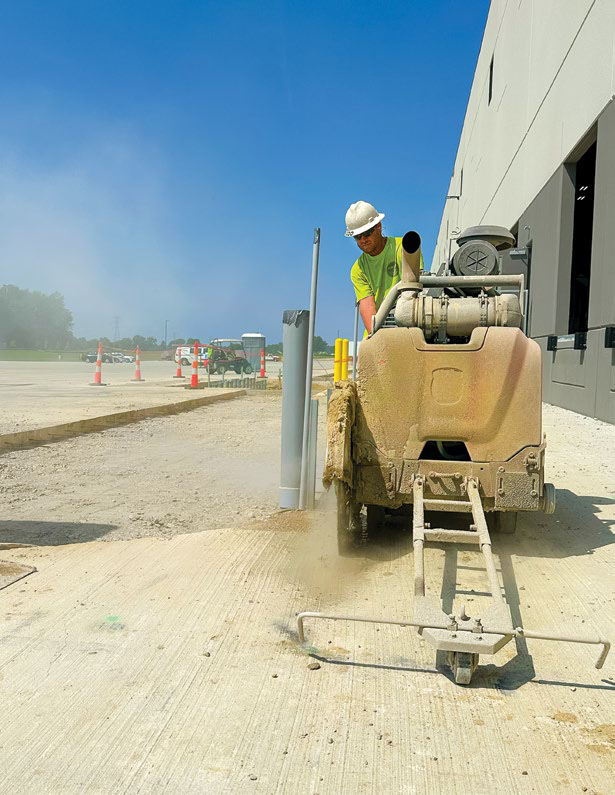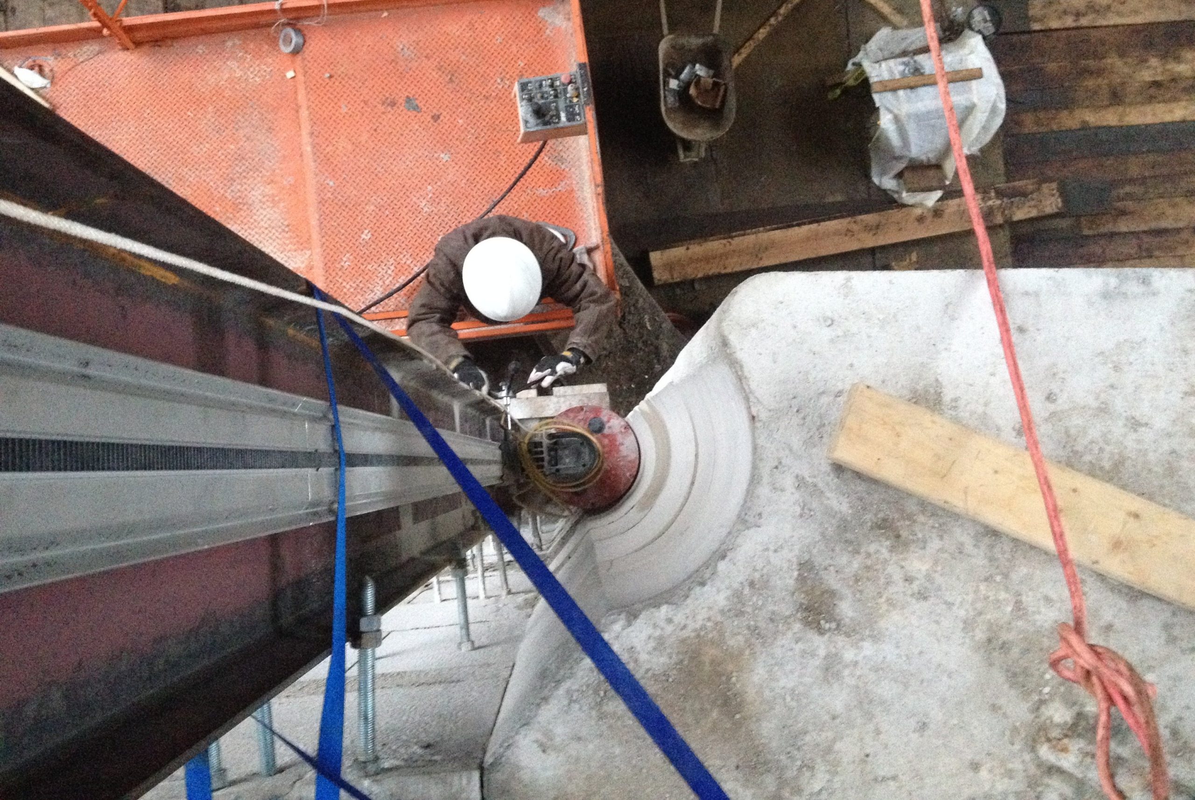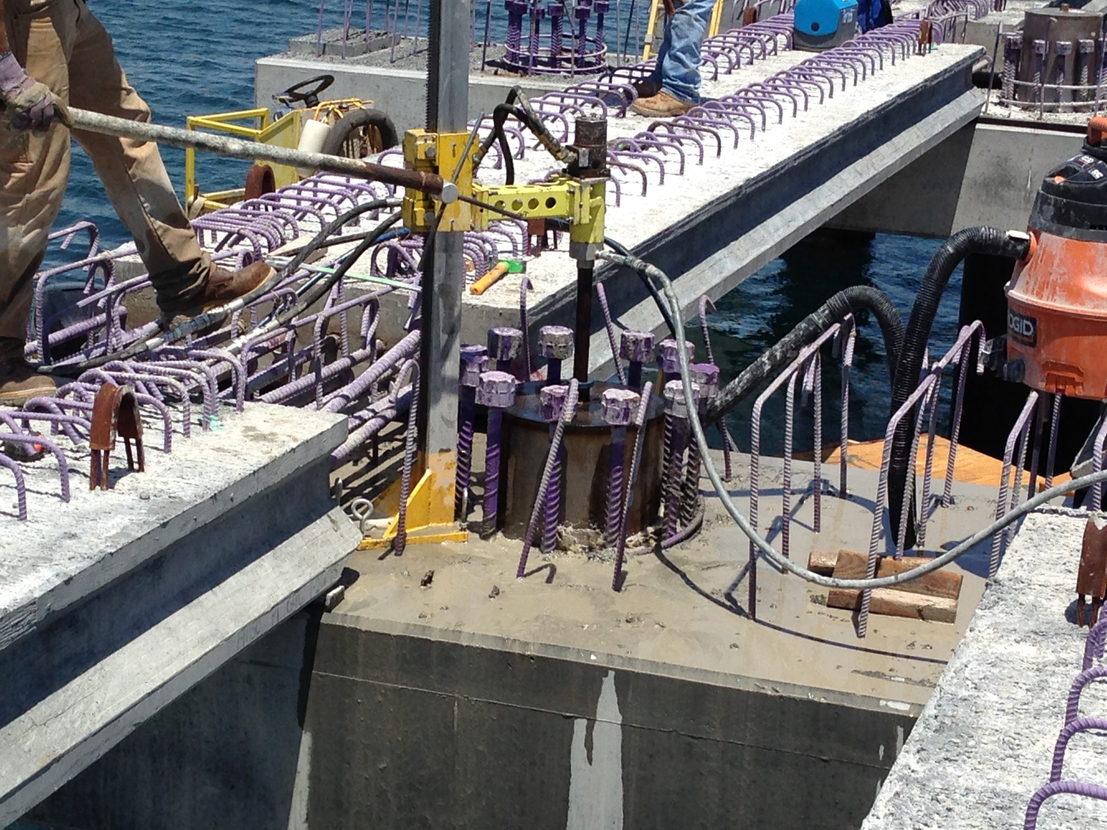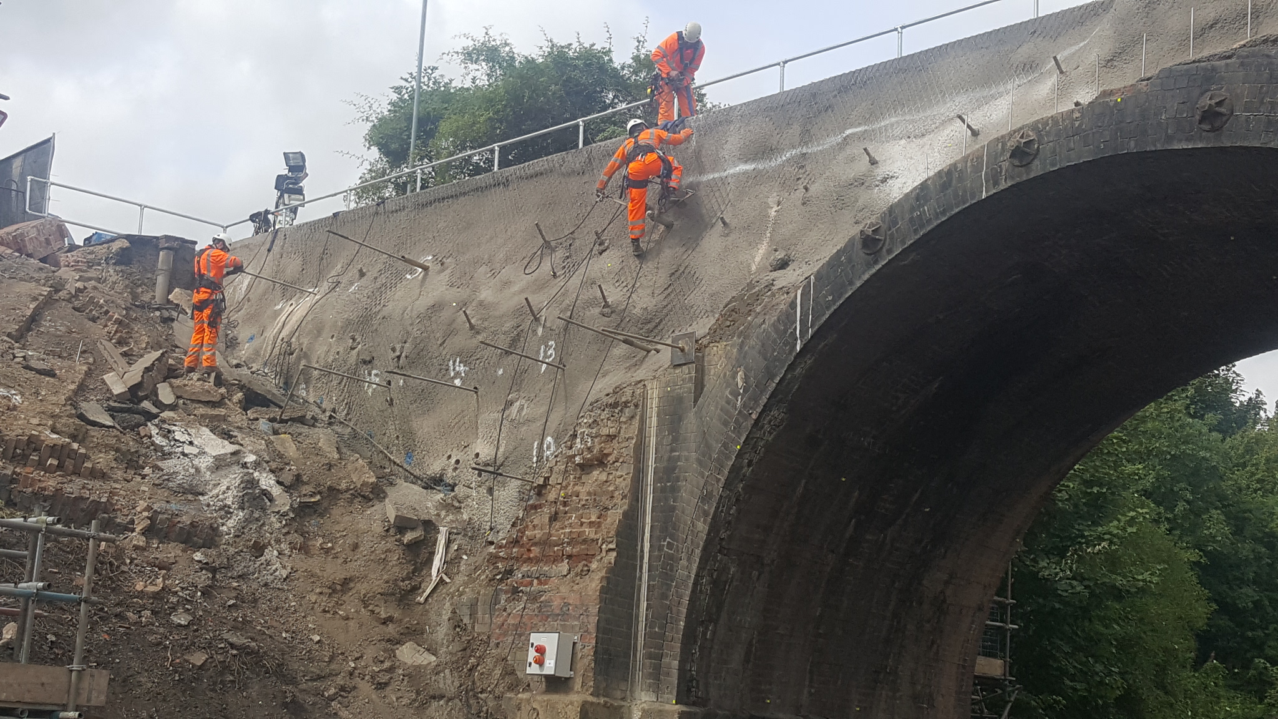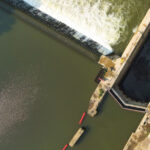
Aiming for the Stars
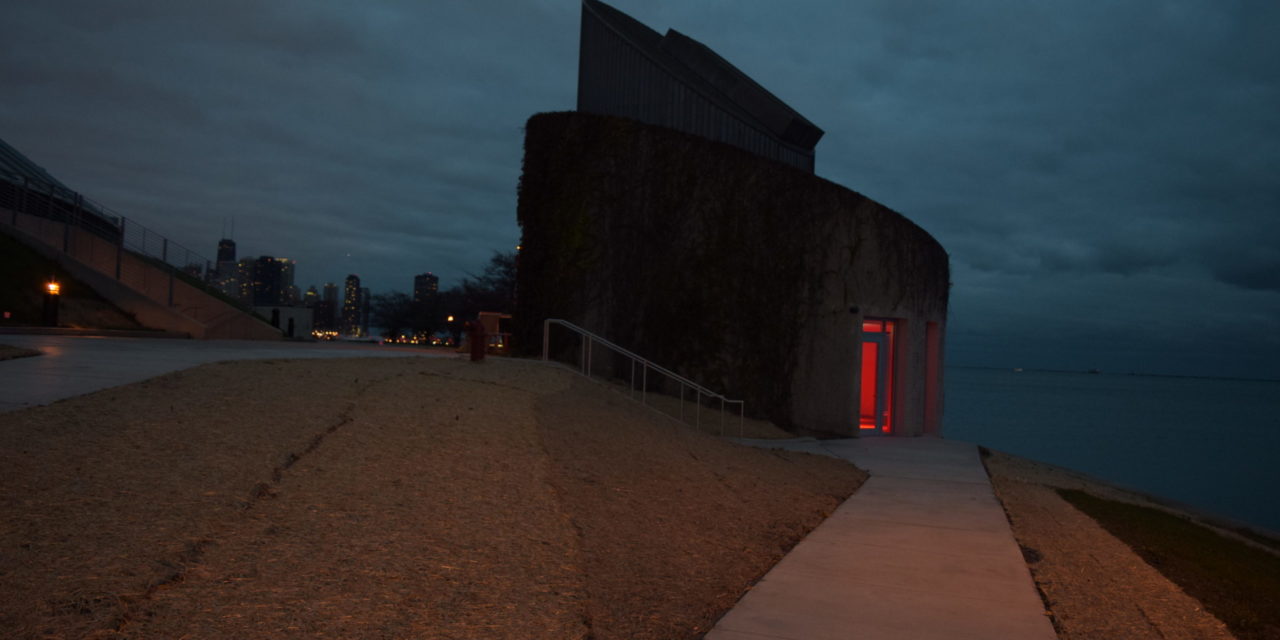
Observatory Renovated by Concrete Cutting

The contractor created six openings 9.5 feet tall in the exterior wall.
A CSDA member recently cut and removed approximately 100,000 pounds of concrete as part of a two-phase, $5.2-million renovation project at a planetarium in Chicago. The work involved creating several 9.5-foot-tall openings, some as wide as 6 feet, in the 14-inch-thick exterior wall of an observatory with a raked concrete finish. Further precise cutting and removal tasks inside the cylindrical-shaped building were required to help transform it into a modern tourist attraction.
The Doane Observatory was opened in 1977 at the Adler Planetarium on the shores of Lake Michigan. It has the largest aperture telescope available to the public in the Chicagoland area. With its 20-inch-diameter mirror, the Doane can gather over 5,000 times more light than an unaided human eye, allowing people to see celestial objects like the Moon, planets, stars and galaxies that are trillions of miles away. As an active lakefront observing facility, the Doane Observatory is unique to Chicago and the U.S. Through a multi-phase transformation, the Adler Planetarium is creating a fully accessible plaza, ideal for daytime and nighttime observing, as well as special events.
It was the job of a specialist contractor to cut four window and two door openings in the 14-inch-thick concrete wall of the observatory. Window openings measured 9.5 feet tall and 3 feet wide, while the door openings were the same height but 6 feet wide. Beyond the exterior wall was an 8-inch-thick interior concrete wall that formed a hollow 12-foot-tall, 12-foot-diameter space in the center of the building. Half the circumference of this internal wall was to be completely cut and removed as part of the building’s renovation, allowing the space in the center of the building to be used. It was crucial that the top part of the structure, where the telescope rests, was not interfered with during the work. Any compromise to the integrity of the telescope or its surrounding structure could have caused damage to sensitive components. The general contractor, Troop Contracting of Willowbrook, Illinois, began a search to find a skilled cutting contractor to do the work.
“When we visited the site, we were told that the hollow center area of the observatory had been left untouched for over 38 years. This interior space had always been inaccessible to personnel because it was essentially a 20-foot-tall enclosed foundation wall/footing for the telescope on the upper level. The wall started 11 feet above ground level and extended down to meet the sloping grade of the site. So we were not sure what we would find in there,” said Dan Foley, president of CSDA member Cobra Concrete Cutting Services, Co. of Arlington Heights, Illinois. “We cored using a 5-inch-diameter bit with blind penetration to create an initial access opening. This allowed us to inspect the interior of the structure and verify the absence of water or gases prior to sawing. Fortunately, the area was free of fumes and had no signs of compromise from water.”
There was to be no wraps or trim installed around the door and window openings, and the tolerances for the surrounding caulk were tight. This meant that all cuts had to be smooth, clean and accurate as they would be part of the finished product. Given these requirements, and the stipulation that the telescope section of the building not be disturbed, the use of concrete cutting with diamond tools was the most suitable method. The openings were created with minimal noise and low vibration.

A wall saw was used to cut through the 14-inch-thick concrete.
Work began in June, when the team from Cobra chipped off sections of the raked finish on the exterior wall. This provided a smoother surface to mount a Husqvarna 482 HF wall saw fitted with a 32-inch-diameter blade. Angles were calculated and marked out so that the contractor achieved a square opening for each cut, then slurry control and containment was set up to protect pedestrians using the nearby Seawalk pathway. Troop Contracting installed a temporary fence with sandbags placed around the base to contain runoff.
A cutting technician set up equipment at the first cutting location and made two 9.5-foot parallel vertical cuts at the specified width. The track-mounted saw was then positioned horizontally at the top, then bottom of the vertical cuts to create a rectangular cut section in the wall. The concrete section was removed from the wall before the team from Cobra moved on to the next location. This process was repeated until all six openings were made and the exterior work completed. A gas-powered chain saw from ICS and a K6500 ring saw from Husqvarna were used for some of the corner cuts.
Having created a series of window and door openings in the exterior wall, the contractor now had easier access to the interior wall of the observatory and more options for the removal of cut sections. Cobra had to calculate the measurements of the wall and plan to cut exactly half the circumference, making sure end cuts were at a 30-degree angle. Top cuts had to be flush with the ceiling, but operators found that the structure had steel erected on the outside. This was a problem, because the plan was to remove cut sections towards the steel. So Cobra had to work in reverse order—sawing and removing the bottom 10 feet first, then sawing and removing the top 2 feet to avoid damaging the steel and the wall that was to remain.
Cutting technicians cut the 20-foot length of 12-foot-tall, 8-inch-thick wall using the wall saw, taking three days to complete. All cut sections were safely removed from the work area using straps and a skid steer before being hauled from site.
The last task for Cobra Concrete Cutting Services was to cut and remove a 3-foot-tall, 8-foot-wide and 8-inch-thick section of wall on the second floor of the observatory before cutting a 3-foot square opening in the 6-inch-thick concrete floor. Some of this work was to be done 5 feet from the observatory’s telescope. Cutting Technicians cut and removed the wall and floor sections in two days.
All sawing work was completed in a little over three weeks and produced around 100,000 pounds of cut concrete sections. All pieces were hauled from site by the contractor’s Ford F650 Dumpbody. The project was completed on time and within the agreed budget between Cobra and the general contractor.
This job presented Cobra with some challenges. While the exterior wall of the observatory building was cylindrical, the interior wall was made up of 12 concrete sections that were positioned together at 30 degree angles. This meant using different techniques and calculations to ensure the work was completed within the specified tolerances. The exterior wall had a 1.5-inch-deep raked finish, requiring each mount location to be chipped flat prior to setup. In addition, this raked finish was approximately 10 degrees out of plumb, which meant the wall saw had to cross several ribs to keep each 12-foot vertical cut square and within specifications. Cutting speed and depth were crucial to maintain true and square cuts.
Initially, there was no access to the interior of the structure so a 9.5-foot-tall by 15-inch-wide access hole was made in the middle of one of the proposed window opening locations. All measurements for the cutting work were then rechecked from the inside. Once inside the structure, the interior was found to be flat, 4 feet below exterior grade. An additional scaffold was erected inside and a Husqvarna K6500 HF ring saw fitted with a 0.235-inch-thick blade was used to chase the wall saw cuts from the back side, reducing chain sawing footage. Cut sections from the interior walls had to be removed through the exterior window openings without damaging any of the remaining structure. The team from Cobra lined the interior areas of the openings with lumber for buffer protection. Because the work area slopes downhill towards a seawall with active pedestrian traffic, a rubber track skid steer was used to increase mobility and decrease impact on existing landscape and sod.
Foley was extremely pleased with the outcome on this project. He explained,
“As a subcontractor on the project, all layouts and instruction were given to our two-man team prior to cutting and removing. Some days we had an additional person to help with the removal of heavy concrete pieces. Troop Contracting was on-site to provide day-to-day instructions on which openings were to be cut and when specific cutting procedures were to take place. The project was handled in a timely and safe manner throughout, which is of great importance to everyone at Cobra. The final outcome was a success and people from all over the Midwest and country can now experience this telescope.”

Approximately 100,000 pounds of concrete were removed from the site.
The new Doane Observatory at Alder Planetarium reopened to the public in November 2014 and fundraising has already begun for further renovation work at the site. Based on the success of the observatory job, this cutting contractor is anticipating more work from Troop Contracting.
The Doane Observatory Renovation Project
Company Profile
Cobra Concrete Cutting Services, Co. has been a CSDA member since 2002 and is based in Arlington Heights, Illinois. The company has been in business since 1999 and has 45 employees and 30 trucks. Cobra offers the services of core drilling, wall sawing, wire sawing, flat sawing, curb sawing, selective demolition, excavation, skid steer services and ground penetrating radar. The company is a CSDA Certified Company and employs CSDA Certified Operators.
Resources
General Contractor:
Troop Contracting, Inc.
Sawing and Drilling Contractor:
Cobra Concrete Cutting Services, Co.
Arlington Heights, Illinois
Phone: 773-775-1111
Email: danfoley@cobraconcrete.com
Website: www.cobraconcrete.com
Methods Used: Wall Sawing, Hand Sawing

