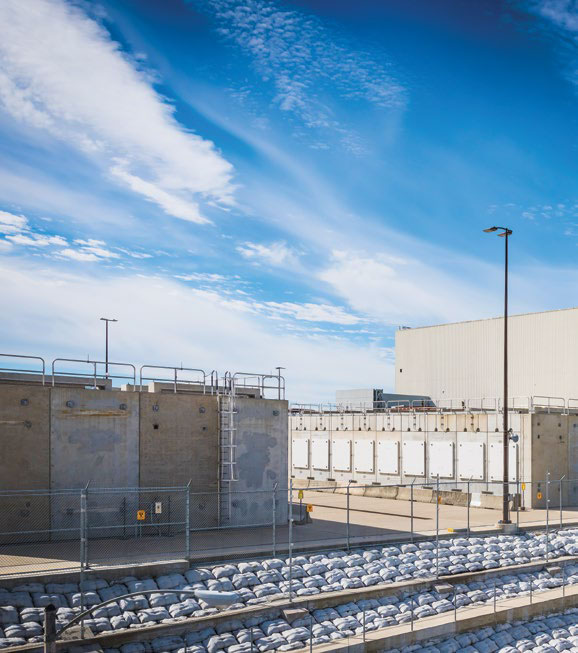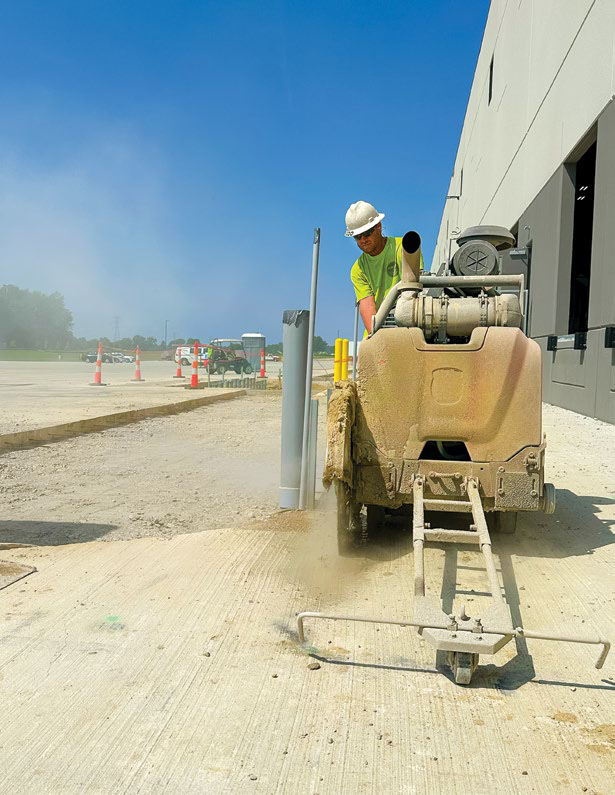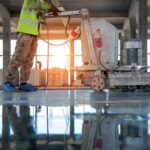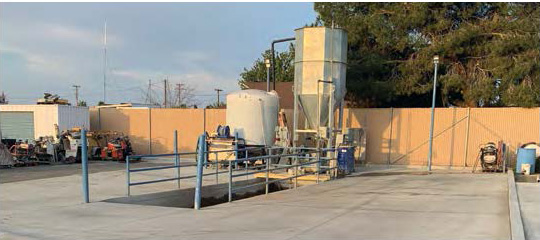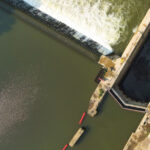
GPR Scanning Saves the Day at Wisconsin Hospital

Original Architecture Plans Proven Inaccurate, GPR Contractor Able to Provide Correct Plans
On the Southern tip of Wisconsin, lying on the Illinois border, is the town of Beloit. At the largest hospital in town, Beloit Memorial, a 2nd floor wing serving as a multi-use medical suite and offices was being renovated by Milwaukee architectural firm Epstein Uhen Architects.

The hospital, built in 1967, had undergone several renovations and changes since construction. Now, an architecture firm working on a future renovation wished to cut an 18-foot diameter hole in the concrete slab on the 2nd floor for beautification purposes. However, in reviewing the as-builts, they had more questions than answers and the drawings appeared incomplete. Before proceeding with the renovation, the firm needed to know if the rebar marked on the as-builts was accurate regarding spacing, depth and direction.

The architecture firm, Epstein Uhen, called on CSDA member Hard Rock Technologies of Prospect Heights, Illinois to determine the location of the rebar in the slab. In the diagrams provided to Hard Rock Technologies, rebar was sparse and shown to only run in a single direction in most of the area. Hard Rock chose Ground Penetrating Radar (GPR) to prove or disprove the as-builts.
GPR was the only method that could have made this determination. The only other non-destructive method that could have been used was X-Ray. However, a 50-foot clearance in all directions is required from the radiation source, which was impossible since Beloit Memorial is a working hospital. X-Ray also does not provide real-time results and requires two-side access, which was not available.

A significant challenge of this job for Hard Rock was that the area to be scanned was in use daily as a waiting area with a few adjoining offices. Hard Rock had to be careful not to interrupt the flow of patient care and day-to-day administrative activities. This made for cramped quarters and unfortunately limited data sets at points.
Hard Rock used a SIR 3000 from GSSI with 1.6GHz and 2GHz palm antennas for the data collection, which focused on five separate areas selected by the structural engineer for the hospital’s architectural firm. The engineer requested data on the rebar’s depth of coverage, average spacing and direction. Additionally, Hard Rock needed to mark and trace any conduit feeds.

During the data collection process, 21 conduits were discovered in the center of the area. All but one was found to have a termination point in the slab.
Hard Rock determined the start and end points of the conduits and discovered that all of them terminated in one section of the slab. They marked the paths of the conduits on the floor in green tape. Upon investigation by the engineering firm, it was discovered why the conduits all terminated in the same area: that section used to house an electrical closet which had been removed at an earlier date.
Eleven areas were designated for scanning and the GPR results for the rebar depth, direction and spacing varied considerably.

Area #1:
Here there were two layers of rebar, one running in a southeast direction and another running in a southwest direction. The lower rebar running southwest had an average spacing of roughly 6 inches on center and was 6 ¾ inches in depth from top of slab. The lower rebar running in a southeast direction had an average spacing of 12 inches on center and a depth of 6 inches.
Areas 2-5 are where the conduits were discovered.
Area #2:
Average rebar spacing was 7 inches on center with a range of 5 to 12 inches. Conduit terminated 7 feet from the column center.
Area #3 and #4:
Average rebar spacing was 7 inches on center with a range of 6 to 8 inches. Conduit terminated 5 feet from the column center.
Area #5:
Average rebar spacing was 7 inches on center with a range of 6 to 10 inches. Conduit terminated 7 feet from the column center.
Area #6:
Lower rebar was found running north/south and east/west. The lower rebar running N/S had an average spacing of 6 inches on center and a depth of 6 ¾ inches. The lower rebar running E/W had an average spacing of 12 inches on center and a depth of 6 inches.
Area 7:
Lower rebar was found running southwest and northwest. Rebar running southwest was roughly 7 ¼ -inch deep with an average spacing of 6 inches on center. Rebar running northwest was roughly 6 ½ inches deep with an average spacing of 12 inches on center.
Areas #8 and #9:
In areas 8 and 9, the purpose of the GPR scanning was to confirm the existence of banded rebar. Data collection found no banded lower rebar. Instead each location revealed a transition area where lower rebar from different directions met and terminated in the slab. The lower rebar ran in both a northwest and northeast direction. The depth of the lower NW rebar was 6 ½ inches and had an average spacing of 6 inches on center. The depth of the lower NE rebar was 5 ¾ inches and an average spacing of 12 inches on center.
The drawings provided to the architect indicated the presence of #4 bent upper rebar that terminated two feet on either side of the column. The upper rebar located in the slab was found to run straight in a northeast direction with a depth of one inch and average spacing of 10 inches on center. This upper rebar was also found to be exactly four feet, four inches in length.
Additionally, lower rebar was found running in both a north/south and east/west direction. The N/S lower rebar had a depth of 6 ½ inches and an average spacing of 8 inches on center. Away from the column this spacing was 6 inches on center but the spacing slowly increased near the column. The E/W lower rebar had a depth of 5 ¾ inches and an average spacing of 12 inches on center.
Lower rebar also ran in both a southwest and southeast direction. The SW lower rebar running had a depth of 6 ¾ inches and an average spacing of 7 inches on center. The SE lower rebar had a depth of 6 inches and an average spacing of 12 inches on center.
The drawing provided to the technician again indicated the presence of #4 bent upper rebar that terminated two feet on either side of the column. The upper rebar located in the slab was found to run straight in a northeast direction with a depth of 1 ½ inches and average spacing of 12 inches on center. This upper rebar was found to be exactly four feet, two inches in total length.
Area #10:
Lower rebar was found traveling both northeast and northwest. The lower rebar traveling NE had a depth of 6 inches with an average spacing of 12 inches on center. The lower rebar traveling NW had a depth of 6 ¾ inches and an average spacing of 6 inches on center.
Area #11:
Results were limited as this was an office area.
The results were identical to the spacing and depth of the lower rebar in area #10, but the spacing of the NE rebar changed from 12 inches on center to 6 inches on center at three feet, six inches NE of center of the outer ring column line.
Additionally, upper rebar was found running in a Northeast direction. The lower rebar was found to have no typical spacing, with a range of 7 to 13 inches on center. The upper rebar also had no typical termination point in the slab, ranging from four feet ten inches to six feet NE off the center of the outer ring column line.
Hard Rock’s data collection revealed that the as-builts were not accurate. Not only were the number, direction and spacing of the rebar incorrect, but they also discovered that banded rebar did not appear in the areas indicated.
This was all imperative information to determine if the 18-foot hole would be possible. After evaluating the existing rebar and conduits, engineers decided the slab would support the hole being cut and removed. The knowledge of the placement of rebar and conduit will be invaluable when that time comes.
Hard Rock Technologies was chosen for this job because of their experience and reputation in the industry. Said Jeff Holzhauer from Eppstein Uhen Architects, “I had the opportunity to meet and work directly with Ryan at Hard Rock Technologies to identify a challenging design opportunity. Due to the age of the structure and lack of information on the original structural drawings, we needed to partner with someone to understand what we were trying to achieve, what we needed confirmed and what our concerns were, so that they could verify the actual conditions. Ryan and his team worked closely with our structural engineer to verify and reverify what was being discovered on site, documented the rebar on site, photographed and created a final report that outlined the conditions so we could determine if our objectives could be achieved. Ryan was very responsive and a pleasure to work with.”
Hard Rock was also pleased with the outcome of this job. On-site technician and company Vice-President Ryan Hammer said, “A GPR Technician loves to problem solve and with the fragmentary as-builts stating that the rebar only ran in a single direction, great satisfaction took place in disproving the as-builts. The biggest challenge was to mark everything in tape as to not create permanent marks in a working area. Tape is not as easy to control as is a crayon or marker. Another joy was answering the questions of what exactly our technicians were doing in the area to both the staff and patrons of the hospital, as we were the talk of the town for many days as this took multiple mobilizations to complete. We even got to know a lot of the staff and had our recurring inside jokes.”
Any time there is potential modification of a slab in a hospital, it is imperative that engineers and architects are aware of the location of electrical conduit and water lines. An accidental cut through either of these could cause significant harm to the cutting operator as well as patients in the hospital. Imagine the consequences of a hospital losing power or water in the middle of an operation or patient care! This CSDA contractor again shows why GPR is often the only choice in locating unknowns in concrete slabs and structures, and why hiring a professional and experienced GPR scanning firm is the best choice.
Company Profile
Hard Rock Technologies is a 100% woman-owned business established in 2008. They complete about 2,000 GPR projects with 99.9% accuracy. The company has grown from a single operator to five full-time employees including four technicians and have been CSDA members for eight years. Hard Rock Technologies offers GPR concrete and utility scanning, as well as private locating. They have been CSDA members since 2013.
RESOURCES
Architect
Epstein Uhen Architects
CSDA GPR Contractor
Hard Rock Technologies
Ryan Hammer
Tel: 847-275-4007
Email: ryan@hrtscan.com
Methods Used
GPR

