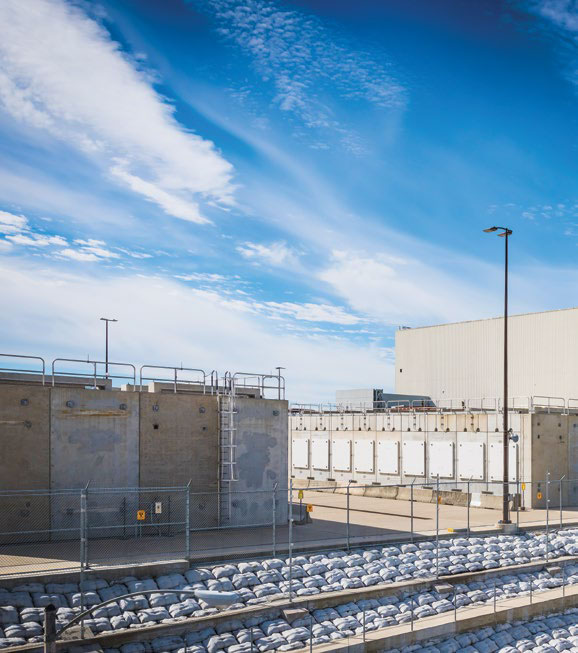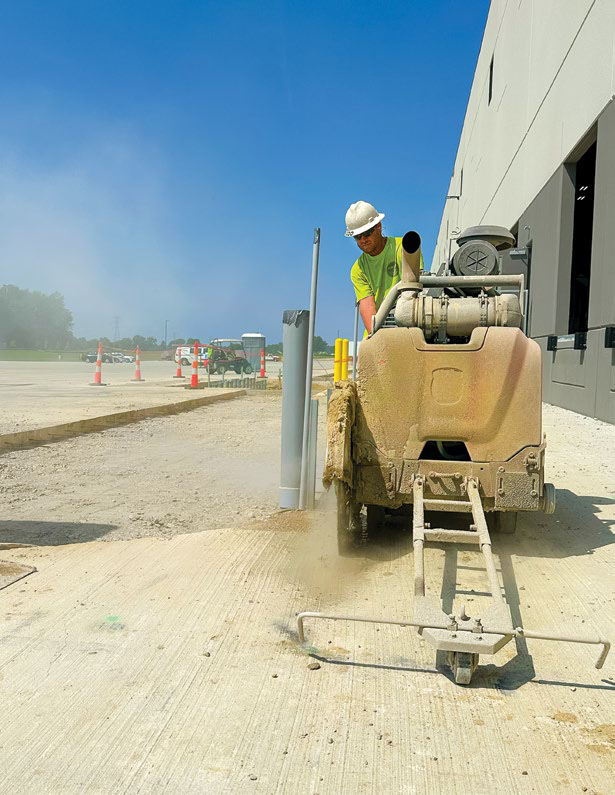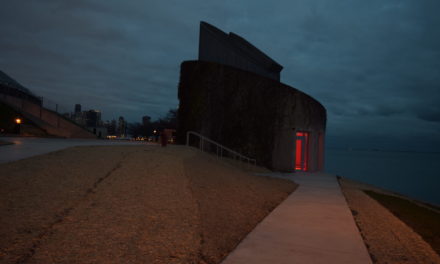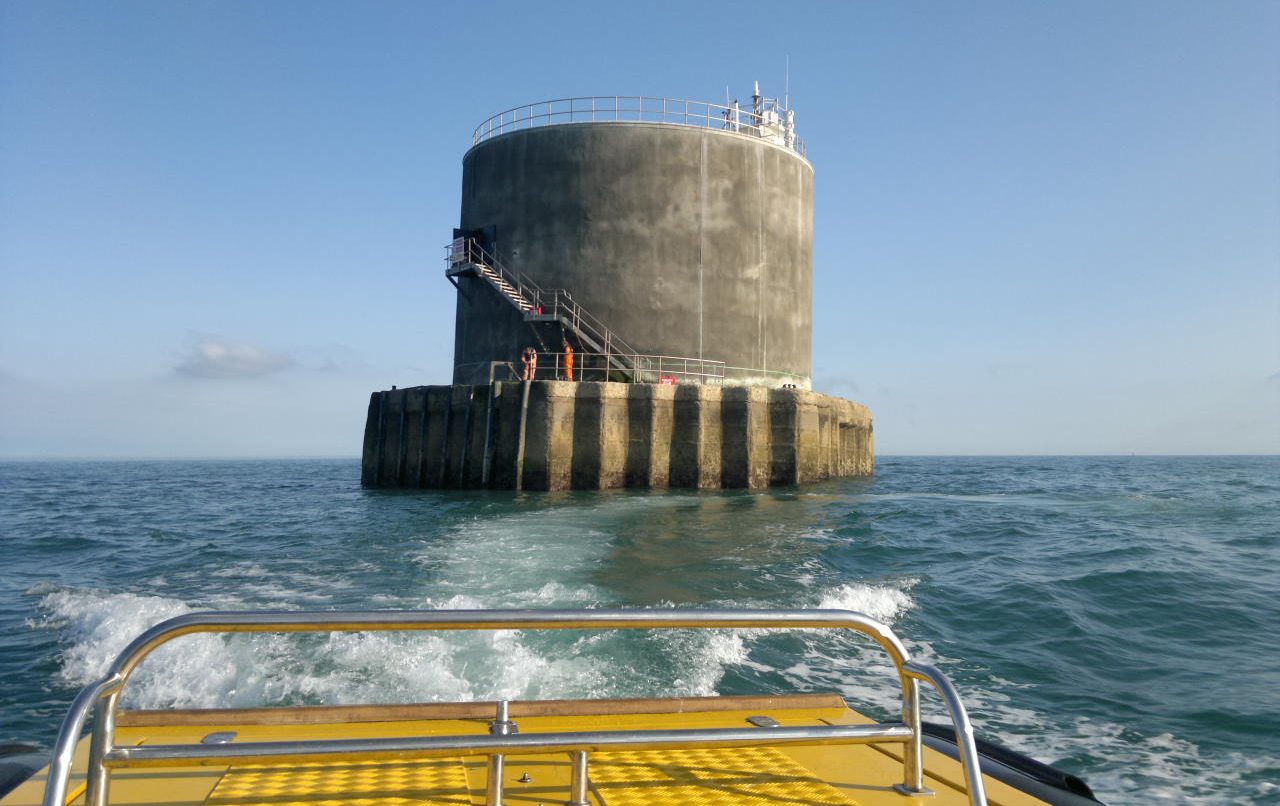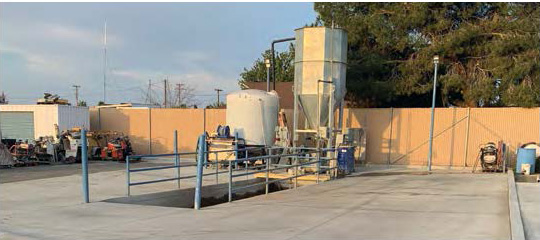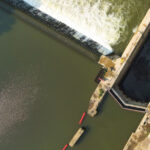
Redbank Creek Dam Renovation
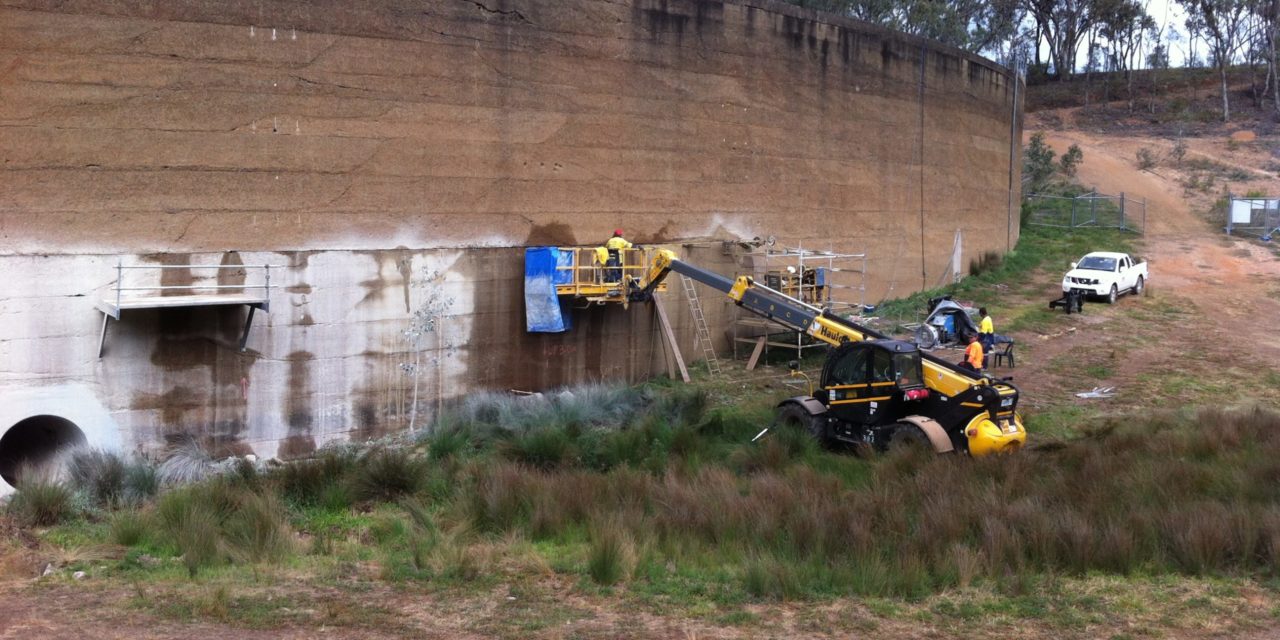
Diamond Tools Used to Cut Massive Structure Down to Size

Vertical wire saw cuts measuring 9 meters (29.5 feet) in length took six hours to complete.
Following several studies, it was found that a large dam in New South Wales, Australia, did not satisfy current acceptable safety criteria. Seven semi-vertical cracks transverse to the dam axis had formed, extending from the crest to the base of the dam. The average distance between the cracks was approximately 16.5 meters (54.1 feet). A plan had been devised to shorten, strengthen and repair the dam, so a specialist concrete cutting contractor was needed to help complete the project safely and efficiently.
Redbank Creek Dam is a gravity arch dam with a maximum height of 16 meters (52.5 feet) from the foundation and a crest length of 152 meters (498.7 feet). The radius of curvature at the upstream face of the dam wall is 77 meters (252.6 feet). The dam was constructed between 1897 and 1899 as a water supply for the town of Mudgee. It was constructed without any contraction joints (vertically in the upstream downstream direction) and was constructed essentially in continuous lifts across the dam.
The vertical cracks are believed to have formed soon after the dam’s construction and were reported as early as 1909. It had been suggested that the cracks were due to both drying shrinkage (water loss from the concrete after placement) and as a result of temperature variations (cracks close and open with changes of temperatures and with the absorption or loss of moisture by the concrete). The movement of the cracks were monitored, with their maximum openings occurring during winter with low water levels.
Studies from the Water Authority of Western Australia and GHD Engineering found that the dam had a deficient spillway discharge capacity and an inadequate factor of safety against sliding, even for the normal operation load case (reservoir at full supply level). Despite this, the dam had stored water to the existing crest level and passed floodwaters over the crest without failing or showing significant signs of distress.
In 2008, Australia’s Department of Conservation developed a detailed design for stabilizing the dam. The design included cutting off 3.8 meters (12.5 feet) from the top of the existing crest, the provision of a drop inlet spillway to lower the full supply level, the installation of 21 post tensioned sub-vertical cables on the downstream face of the dam and nine cables at the crest of the dam. The plan also detailed the provision of foundation drains, a waterproofing system and a new slab at the toe of the dam to protect against foundation erosion. The grouting of six vertical cracks and repair of all other cracks and cavities was part of the project too. The Melbourne office of Leed Engineering was awarded the overall contract in July 2013 with the shortening of the crest to commence three months later.
CSDA member Super City Concrete Cutting of Ocean Grove, Victoria was invited by the general contractor to provide a practical and efficient method for the shortening of the arch dam over a period of just 27 days. Ultimately, two methods were considered. The first method involved making nine vertical wire saw cuts from the crest of the structure to the required level, some 9 meters (29.5 feet) in length. A horizontal cut would also be completed through the length of the dam structure to a depth of 2.8 meters (9.2 feet). On completion of the sawing work, a D12 dozer would attach a drag line to the individual sections and pull the section over onto the upstream creek bed.
The second method reduced the amount of wire sawing required by only sawing the right and left vertical abutments, in addition to the horizontal cut detailed in the first option. Leed engineering would supply two 30-ton excavators with hammer attachments and hammer down the dam wall from the right and left abutments. It was decided that the second method was more practical and easier to manage. Both methods were achievable, but the chosen method had fewer risks as well as provided budget savings based on the reduction of diamond wire sawing and labor.
Diamond wire sawing was specified because it is virtually vibration free and would not diminish the integrity of the remaining structure, which was unreinforced and susceptible to additional cracking. In addition, Super City calculated a reliable program based on the known production rates of its diamond wire sawing system. Access was a another contributing factor when specifying wire sawing, as this method can be set up in any number of ways even in hard-to-reach areas.
“Safety is always a big issue in these types of projects and can sometimes be overlooked when discussing deadlines and budgets,” said Alan Torrance, manager of Super City. “I have learned over the past 20 years, through trial and error rather than good fortune, that profit should never come before safety. There were too many variables in the first method discussed that had the potential to cause injury, so it just wasn’t worth the risk. The agreed method didn’t compromise safety and achieved a practical result using similar plant and equipment.”
On award of contract, Super City hired a structural engineer to certify a custom access platform. It was designed using conventional aluminum scaffold planks, custom support frames with tube and clip hand rails. The system was modular and easy to erect with three operators. Two operators mounted the individual support frames to the downstream dam wall from a rough terrain boom lift. The third operator assisted from ground level by providing additional planks and hand rails as the platform progressed across the downstream face of the dam. The access platform was repositioned three times across the 80-meter (262.5 feet) length of the dam face. Access to the horizontal cut line on the upstream face of the dam was more conducive in height, due to the natural buildup of sand and dirt that had washed down to the base of the structure over 100 years of operation.
Using a 4×4 vehicle loader fitted with an extendable work platform, the contractor commenced work on the upstream face. Operators created six 51-millimeter (2-inch) diameter access holes at 16-meter (52.5) intervals through the 2.8-meter (9.2-foot) thick dam face using a Hilti DD350 core drill. This involved five separate relocations of wire sawing equipment along the upstream side of the dam to align with feed hole positions. Due to sloping ground conditions, a scaffold work platform was built to mount a Hydrostress SC diamond wire saw. This provided additional support and stability to the system and allowed greater flexibility for the mounting of universal and directional pulleys from Plattner.

A custom-engineered work platform was tested and used for the work.
The curved arch in the downstream face of the dam wall presented Super City with some challenges at the commencement of each new setup. When the Tyrolit BSG 3 electroplated wire was tensioned ready to commence sawing, the middle section of wire would be some 1.2 meters (3.9 feet) off the downstream face. The cutting team rectified this issue by using timber sections to hold the wire in place and guide it to the cut line on the wall.
The first vertical cut was completed in six hours, during which time operators discovered how hard the quartz key stones really were. These key stones were at 1.2-meter (3.9-feet) centers along the axis of the cutline The wire saw was set up at 45 liters (11.9 gallons) per minute with 100 bar feed pressure, providing a wire speed of 20 meters (65.6 feet) per second. Operators found that each time the wire passed through one of the quartz key stones it would load up the unit over 150 bar, so operators had to be vigilant throughout the sawing process. On average, operators completed 45 square meters (484.4 square feet) of sawing in 12 hours. This equals 3.73 square meters (40.2 square feet) per hour.
On completion of the sawing work, Leed Engineering hammered down the structure using two 30-ton excavators. The dam wall was broken down and used downstream to help protect the river bed from erosion. This provided a considerable cost saving to the Mudgee Council as the material was used on site and not required to be hauled away.
Super City operators did encounter a couple of issues that complicated the work. Due to the age of the structure, the first 75 millimeters (3 inches) of the concrete dam wall was very soft and would not support conventional drop-in anchors. Operators drilled in epoxy 16-millimeter (0.6-inch) thread bars for both the core drill and directional pulleys for the wire saw system. This added an additional day to the program for the curing of the epoxy.
The six feed holes were completed in two shifts, mainly due to operators encountering very hard and very long pockets of quartz material. Some core samples extracted contained continuous quartz sections up to 800 millimeters (31.5 inches) in length, which decreased drilling speed from 6 centimeters (2.4 inches) per minute to 2 centimeters (0.8 inches) per minute. Based on the geotechnical report provided in the tender documents, operators knew that quartz—rated high on the Mohs scale of hardness—was present. However, the report did not clarify the size of rocks used to construct the dam so the exact quantity of quartz was unknown.
All cutting work was completed within the 27-day program, though some changes to working hours had to be made. Due to the additional time taken to cut through the quartz key stones, work was done on consecutive days. There were no financial penalties for running over, but Super City wanted to complete the work as agreed. This dedication to task was appreciated by the general contractor.

The work was completed in 27 consecutive days.
“Reviewing the work undertaken, we now have a better understanding of how fast diamond wire sawing actually is when cutting through mass concrete structures,” said Patrick Maher, senior project manager for Leed Engineering. “Based on my experience with Super City on this project, I would have no hesitation in recommending the company for future works requiring diamond wire sawing and specialized demolition.”
Torrance had the following thoughts on the project, “I would like to say we were selected based on our experience in the industry and our ability to complete the work assigned. In reality, I believe the key driving force in any contract award is pricing and value-added services. Rather than racing to the bottom line to win the work, you need to diversify and offer other incentives that can enhance your bid and make the client take a second look at what you can offer.”
“On this occasion, we included a few other services that got us over the line for no other reason than it saved the client money. Deciding how much you wish to take off your bottom line to win the work is a challenge at best, so we find that offering more services at a value-added price is a better approach,” he concluded.
Super City’s work crew consisted of Torrance, Jason Franken, Steven Sherwell, Paul Murray and Stephen Johnson.
Company Profile
Super City Concrete Cutting has been a CSDA member since 1999 and is also a member of the Australian association. Based in Ocean Grove, Victoria, the company has been in business for 22 years and has a branch location in Darwin, Northern Territory. Super City offers the concrete cutting services of flat sawing, core drilling, wall sawing, wire sawing and hand sawing. The company has 20 employees and 20 trucks.
Resources
General Contractor:
Leed Engineering
Sawing and Drilling Contractor:
Super City Concrete Cutting
Ocean Grove, Victoria, Australia
Phone: 61-352 488009
Email: supercity@bigpond.com
Website: www.supercity.com.au
Methods Used: Wire Sawing, Core Drilling

